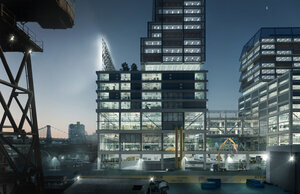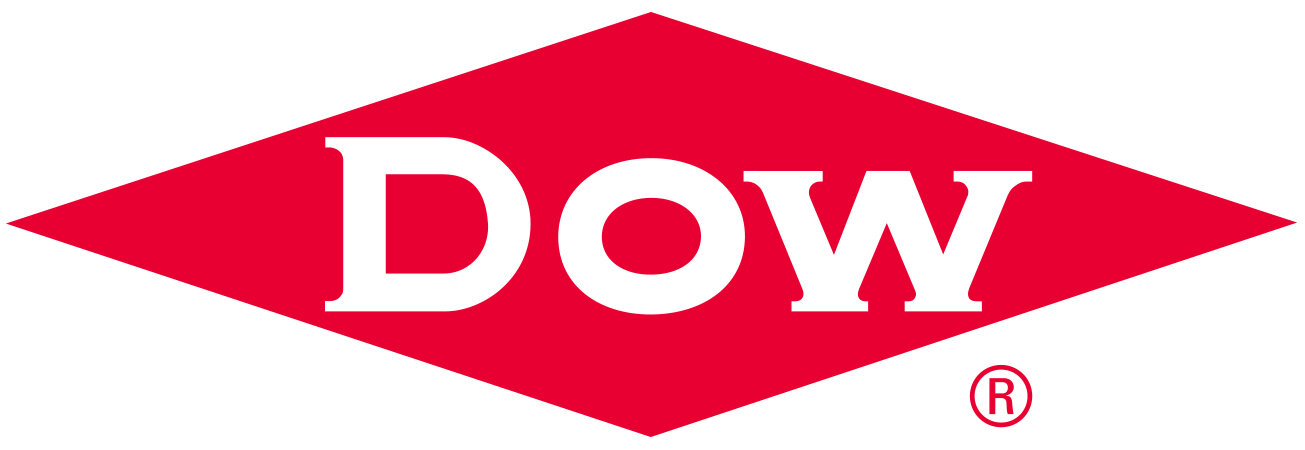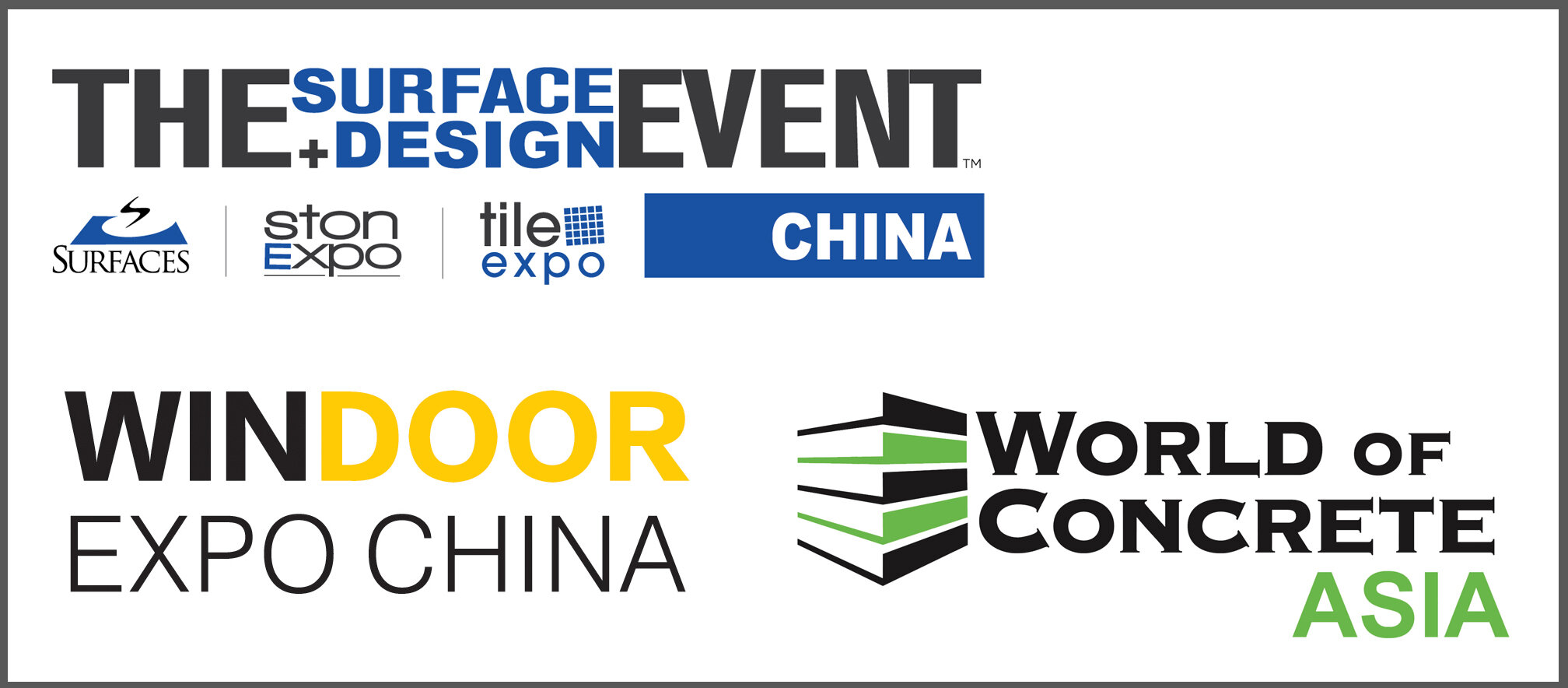
AIA Canada - Exterior Grade Phenolic and Rainscreen Cladding Systems
When: Wednesday, August 26, 2020 at 12:30 (Eastern US Time)
CES Credits: 1 LU/HSW
Course Description:
An examination of Exterior Grade Phenolic (EGP) including how and why it should be used to produce aesthetically pleasing, functional and safe rainscreen cladding systems.
Learning Objectives:
1. A history and overview of how rainscreen cladding systems work to reduce moisture penetration in a building’s envelope
2. Review the history and manufacturing process of Exterior Grade Phenolics (EGP)
3. Analysis of third-party performance criteria for EGP and a description of the evaluation methods of the three tests most required by building codes
4. Examine and discuss installation systems for EGP
5. Review projects that have successfully utilized EGP.
AIA IR Taipei - Building a Post-Pandemic City Now
Lecture + Networking - Building a Post-Pandemic City Now - with Jeffrey Hou
When: Wednesday, August 19, 2020, 07:00 (Eastern US time)/ 19:00 (Taipei time)
CES Credits: 2.0 LU/ HSW
During the COVID-19 crisis, community self-help and mutual support have become critical to the survival of many individuals, lending a lifeline to some of the most vulnerable populations in our society. Further, by engaging with design to activism, the strategy considers design as a vehical for activism.
Mass Timber Acoustics & Applications - Part 2
Mass Timber Acoustics & Applications
Part 2: Standards, Connection Details, Implications on Sound Transmission & the Flank Sound Project
When: Wednesday, August 12, 2020 at 13:00 (Eastern US Time) / 11:00 (Mountain time)
From AIA Canada Society + Wood WORKS!
CES Credits: 1 AIA LU
Presenter: Paola Brugnara, Technical Consultant, Rothoblaas
Course Description: CLT structures have become widely employed for multi-storey buildings and are often characterised by the presence of many different typologies of connection systems. As far as it concerns static properties and technology development, CLT constructions have reached very encouraging levels of detail, providing countless solutions and refined calculation methods. On the other side, the acoustic properties of such structures are being investigated only recently. Timber constructions, as all lightweight structures, tend to show insulation problems at low frequencies, in particular as it concerns impact sounds and the structural transmission of the vibration of the construction elements. Rothoblaas is collaborating with the University of Bologna, investigating the flanking transmission of different connection systems for CLT panels. The presentation addresses the issue of static-acoustic interaction and of the importance of paying attention to details.
Paola Brugnara is a Product Engineer at Rothoblaas for the waterproofing and acoustic line. Rothoblaas is a multinational company located in Südtirol (Italy) that offers innovative solutions for wood construction. After graduating in Architectural and Construction Engineering from the University of Trento, her experience has included working as an architect at Chapman Taylor in Madrid, where she participated in the design of significant international projects from concept to detail design. She has also worked in Italy with Grupo Las Rosas Internacional, where she assumed responsibility for construction sites around the country. Her interest in sustainable architecture and energy efficiency in buildings led her to Italy again and to Rothoblaas, a leading developer and provider of high technology solutions in the wood construction sector. As product engineer, Ms. Brugnara focuses on energy saving, green building, environmental comfort and acoustics and also collaborates in scientific research and the development of products for airtightness and sound insulation at the structural level.

Mass Timber Acoustics & Applications - Part 1
Mass Timber Acoustics & Applications
Part 1: Intro, How-To Design, Building Codes and Sound Flanking
When: Wednesday, July 29, 2020 at 13:00 (Eastern US Time) / 11:00 (Mountain time)
From AIA Canada Society + Wood WORKS!
CES Credits: 1 AIA LU
Presenter: Tim Preager, B.A.Sc., P.Eng., Principal, Aercoustics Engineering
Course Description: The acoustics and sound transmission of the ever-growing popularity of mass timber building elements such as Cross Laminated Timber (CLT) and others, will be discussed as it pertains to design, building codes, how sound travels from room to room and practical solutions. One of the main properties valued of mass timber, it’s light-weight and strength/weight ratio, actually is it’s worst property for sound transfer. This discussion will provide an introduction to acoustic terms, followed by a run-through of the various acoustic properties of typical mass timber structures, and ending with solutions and examples. An important theme throughout this discussion will be the implication on design elements and how the acoustic design can affect architectural finishes, construction sequencing, landlord tenant agreements and structural design.
Timothy Preager is a Principal at Aercoustics Engineering and has been working in the field of acoustics, noise and vibration since 2006. Over this period, Tim has worked on a wide range of projects of solving acoustic problems in existing buildings and designing new ones for residential and commercial spaces. With the advance in mass timber construction recently, Tim has taken an interest in this new technology and has had the opportunity to work closely with this emerging building tech on the Wood Innovation Design Centre, the Catalyst building with Katerra as part of Spokane’s University District in Washington State and more recently with a mixed use student residence, office and teaching building at the University of Toronto and with Sidewalk Labs as part of the Quayside development.










