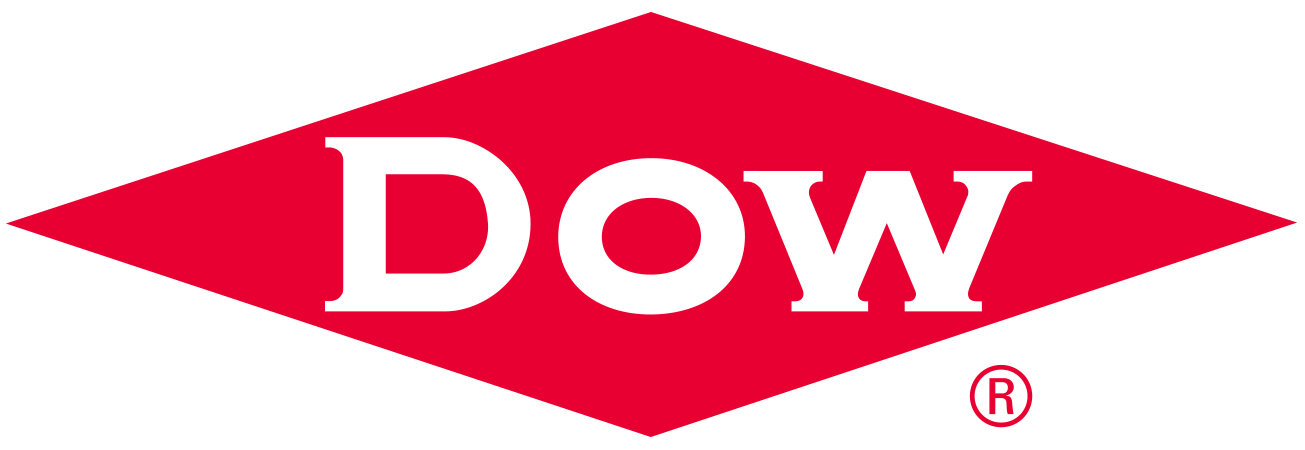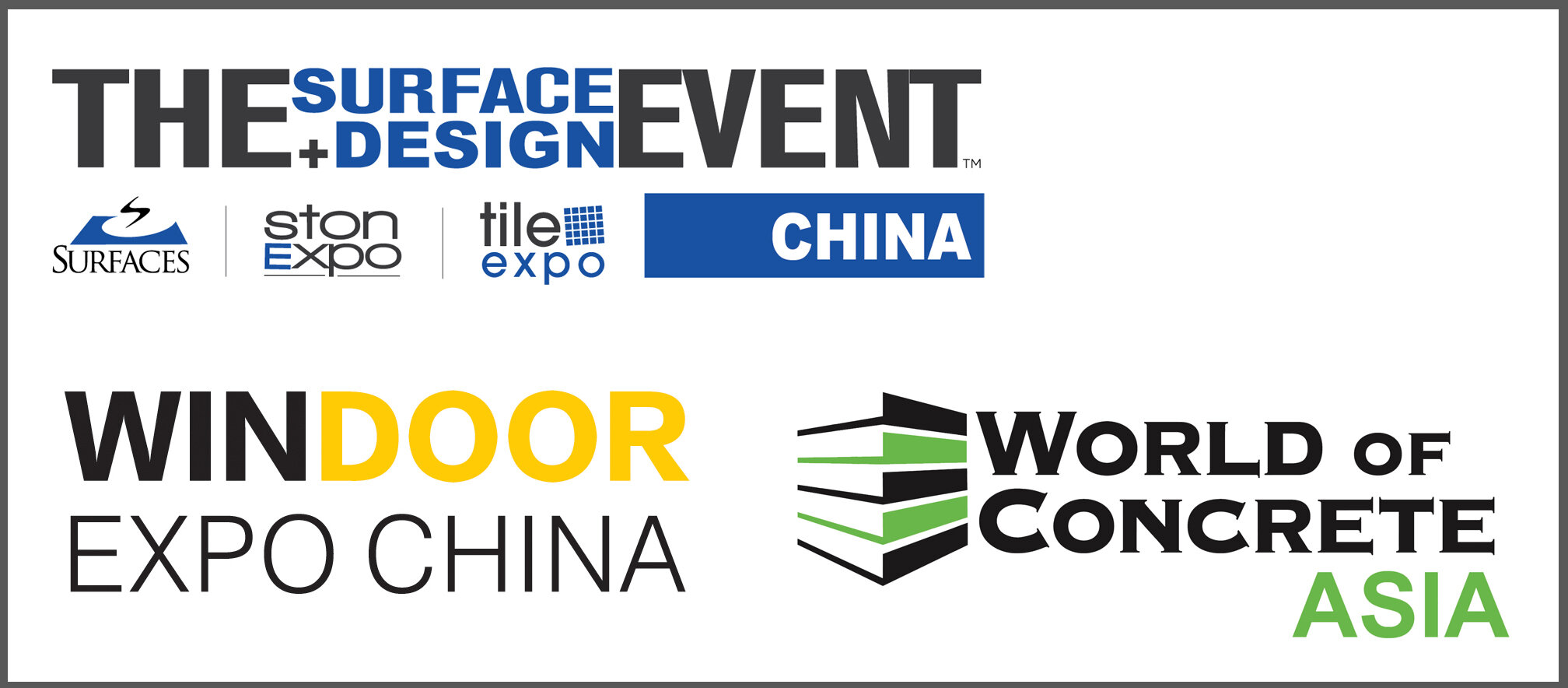AIA Japan: New Challenges Of Office Design During COVID-19 Crisis
Ermis Chalvatzis + Natassa Lianou (LC Architects)
Hosted by Alessandro Borelli (Arper Japan)
When: Thursday, July 16th, 2020 / 06:00 (Eastern US time), 19:00 (Tokyo time)
CES: 2.0 LU/ HSW for AIA members
SUMMARY
A discussion among European, American and Japanese Architects hosted by Arper Japan’s Managing Director Alessandro Borelli. With the participation of Natassa Lianou and Ermis Chalvatzis (LC Architects). This open discussion-type presentation tackles the timely and pertinent issue of new challenges in the workplace created as a result of the current global COVID-19 pandemic crisis. The panelist will lead and discuss the following issues with the global audience to seek ideas and solutions that will contribute to health, safety and welfare in our workplace:
a) How COVID-19 could impact workplace design?
b) Working from home is the new normal now. But is it here to stay? Or is it just a temporary solution to the COVID-19 pandemic?
c) Will this global remote work experiment completely change the way we live and work? Is the future of work - remote?
d) With the COVID19 outbreak and the majority of workforce now working remotely, leaders have realized that a good percentage of the staff can work from home and continue to deliver results efficiently. This new normal poses the questions as to whether there is a need to maintain offices as before. Will we need to adopt new strategies to make our offices more humane, comfortable, and safe?
e) Pandemic-proofing offices could involve short-term fixes, new working patterns and long-term design upgrades that put hygiene at the heart of workplace planning.
f) Arper is trying to cope with the situation proposing some solutions that include products like Kiik, Cila Go and Paravan.
If you are interested in more information about it, you can visit Arper’s webpage: https://www.arper.com/ww/en/magazine/ideas/back-to-our-spaces
or download the e-magazine https://www.arper.com/download/1/1661/4175/085_4175_1_Arper_BackToOurSpaces_2020.pdf
LC Architects Bio:
LC Architects is led by Natassa Lianou and Ermis Chalvatzis. Lianou and Chalvatzis are licensed architects, RIBA and ARB chartered architects in the UK. Their path is closely paralleled one another, with both graduating from the Architectural Association School of Architecture (AA) in London, receiving their MArch in Architecture and Urbanism from Design Research Laboratory - DRL (2011) with distinction. Prior establishing their firm, they have gained rich experience in various scale projects through their long course at Zaha Hadid Architects in London. While at ZHA they were Senior Architects and they were involved in various scale projects, from small scale products and interiors to towers, airports, stadiums and masterplans. Some of the major and significant projects that they have worked on, while at ZHA, are the New Beijing Airport, National Art Museum of China (NAMOC), Al Wakrah Stadium in Qatar, Tokyo National Stadium, Youth Olympic Centre in Nanjing, New Mercedes-Benz , Casa Atlantica in Rio Brazil, Ordos TV Tower, Sunland Towers in Brisbane Australia etc. Moreover, Lianou and Chalvatzis have collaborated for various projects with Alisa Andrasek, Biothing and they have worked at Acconci Studio at New York City. LC Architects (LC-A) is an international award-winning signature architecture and design practice, based in London. Our portfolio spans from urban design, masterplans, towers, museums, residential and shopping malls, to interiors, pavilions, exhibitions and product design. LC-A ‘s philosophy emphasizes on what they call ‘Smart Design Elegance’, bridging design, functionality, sustainability and elegance with structural and cost efficiency. The quality and innovation of LC-A ‘s work has been recognized from awards such as the 2013 Chicago BURNHAM PRIZE and the Honorable Mentions from Europan 11. They have also exhibited in London Festival of Architecture, and lectured there.
SMART DESIGN ELEGANCE PHILOSOPHY
In all our work we aim to address the specific features and constrains of each project and conditions, extracting their potentials and embedding them into our design approach, while always responding to the programmatic requirements and our clients’ agenda. Efficiency, economy, sustainability and elegance are the key parameters in our design process. Our design process is strongly engaged with cutting edge computational technologies, while through design research we push the boundary of architecture, technology, and innovation, exploring and creating the best solution for each situation. Our collaborative office culture engages with clients, engineers and consultants, all contributing throughout all phases of each project.
OUR VISION
Our vision is to promote the ‘Smart Design Elegance’ agenda, as we call our philosophy and design process, and create a new dialogue between various systems and subsystems which inform, alter and embed into the design. Simultaneously the final selection should propose efficient architectural solutions, respond and adapt to the current socioeconomic environment of each place, time and constrains, incorporating sustainability, materiality and aesthetics.
LEARNING OBJECTIVES:
1) Discuss the possible ways to cope with the new post-Covid-19 situation
2) Summarize the main challenges to the new design approach for the workplace
3) Identify new design strategies to create healthy and safe workplace environment
4) Describe the European approach to current COVID-19 crisis







