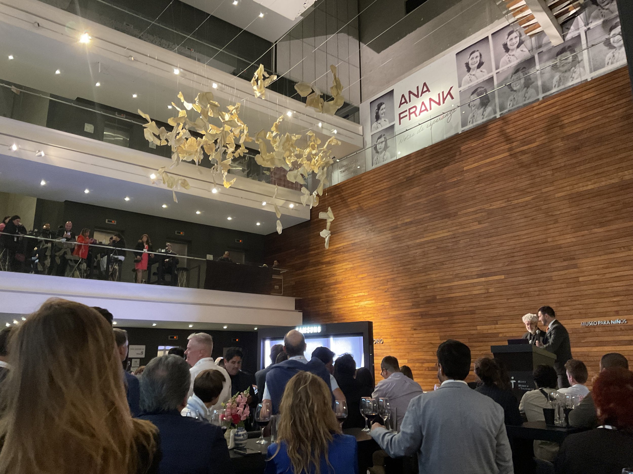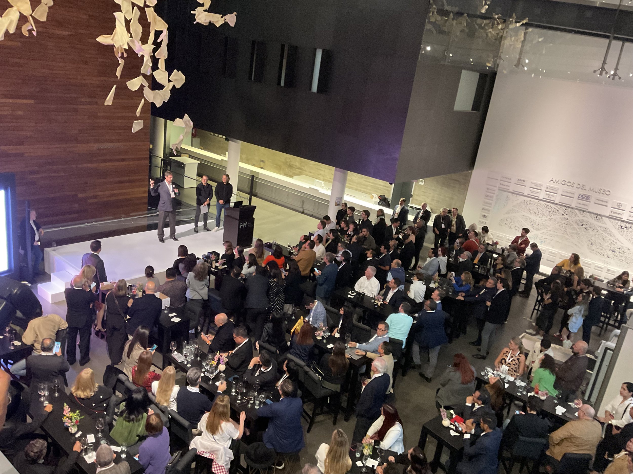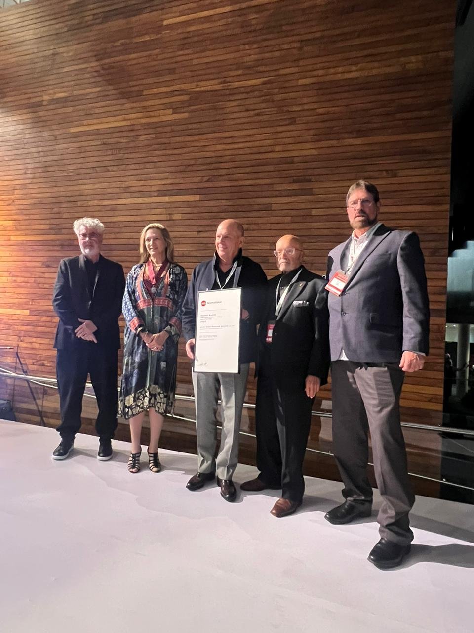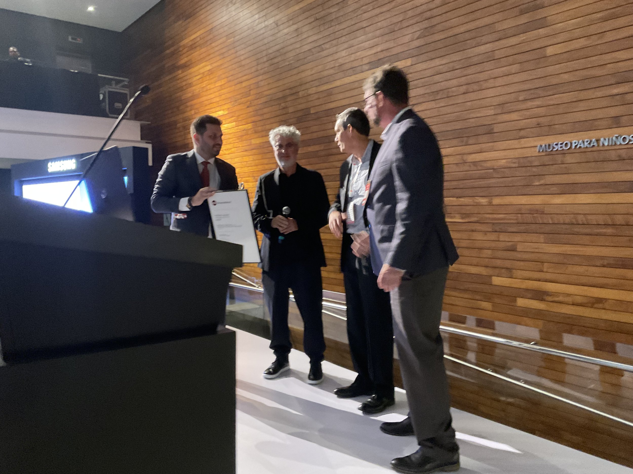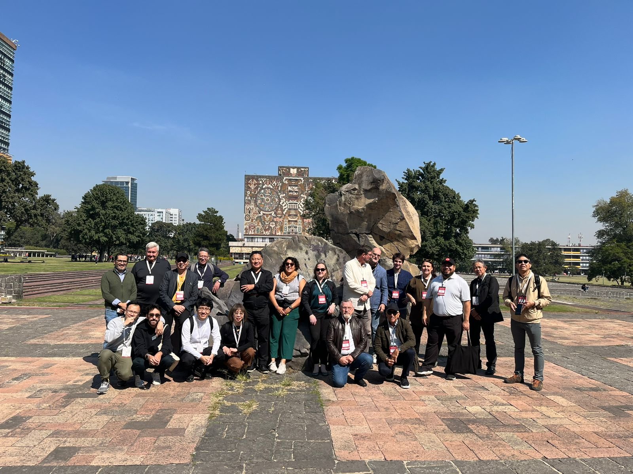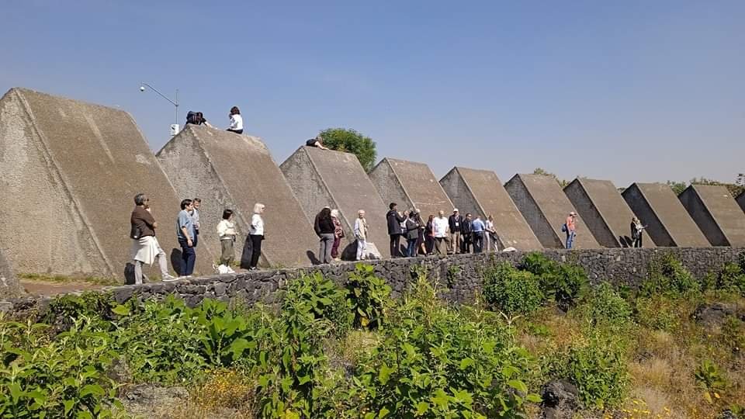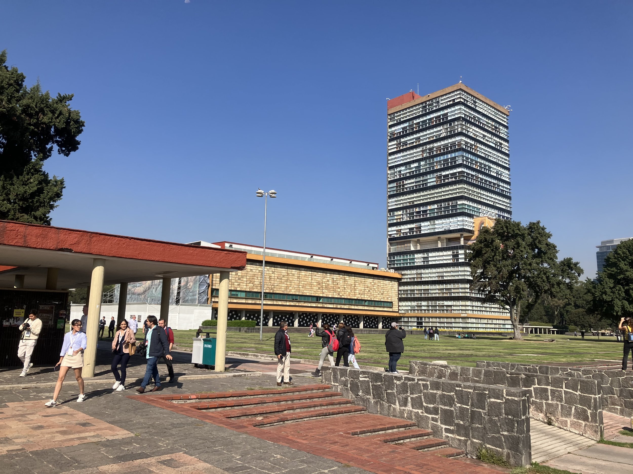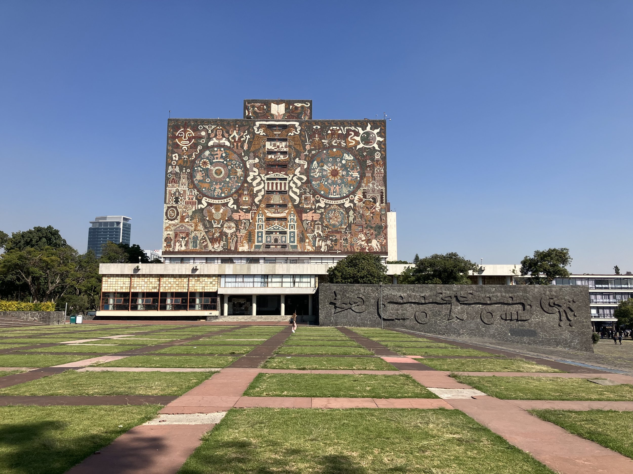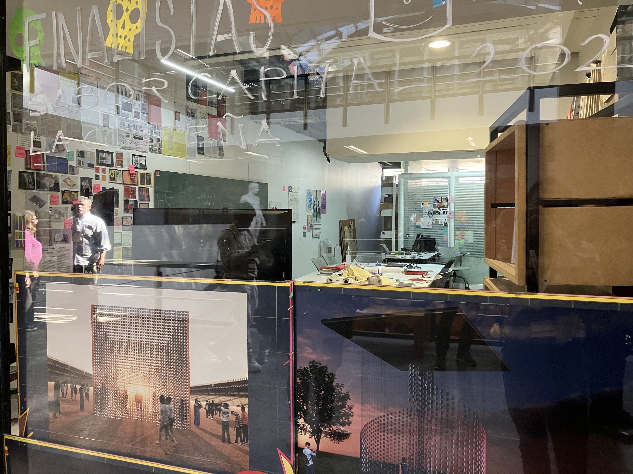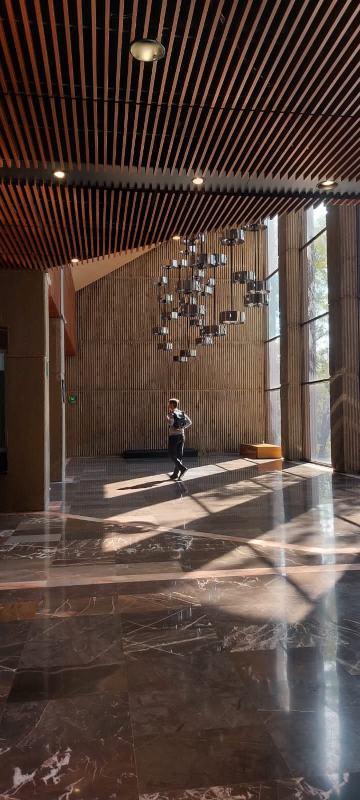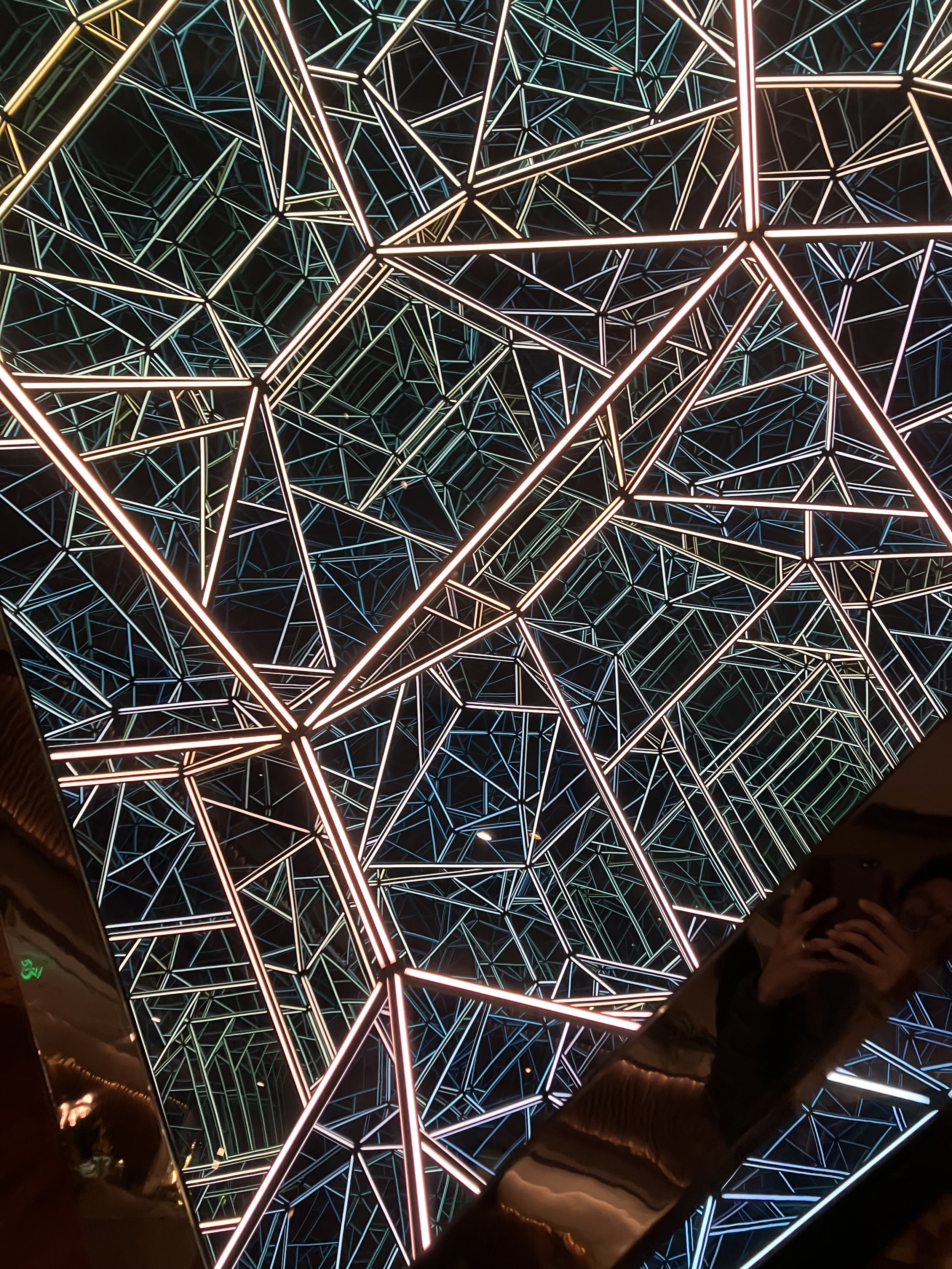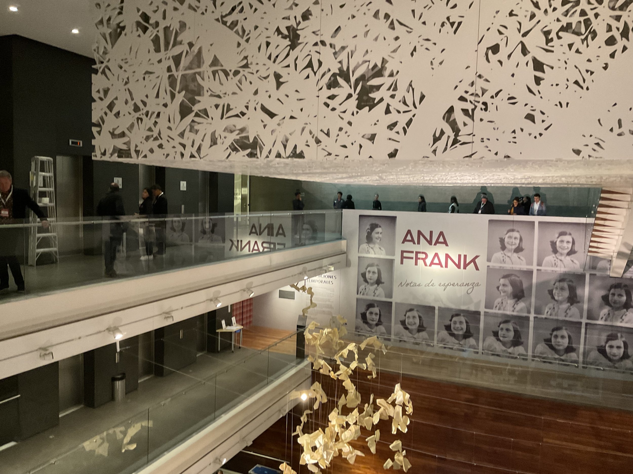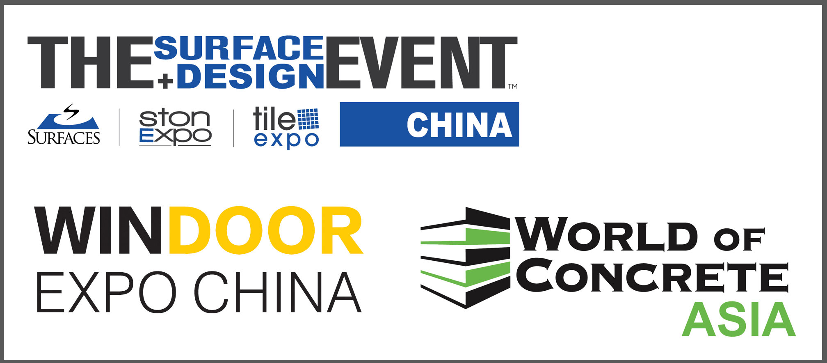AIA International Conference Mexico City 2023: Memories and Visions - Day 1
This article is part of a series looking back in more detail at the 2023 AIA International Conference in Mexico City. For an overview of the whole event, please see our earlier article HERE.
Memories and Visions - AIA International’s annual conference, hosted in Mexico City from 2-6 November 2023, marked the first time this event has been held in Latin America and took the opportunity to highlight Mexico’s vibrant architectural scene as well as design highlights globally. Besides offering a variety of architectural tours around Mexico City for participants, the conference hosted renowned architect guest-speakers, giving personal insight into the architects’ career paths and latest works.
Starting off the first day of talks on the 3rd of November, architect Luis Vidal reflected on his career on both a global and personal level. Addressing current challenges from population growth to dwindling resources, his works, from a Madrid masterplan to Heathrow’s Terminal 2, addressed demographic trends and needs of cities to cooperate, as well as design for environmental and human needs. He stressed the importance of scale and remaining relatable to communities, whether via prismatic paints for a hospital façade in Spain or retaining industry connections on a Seville university campus. On a parting note, Mr. Vidal emphasized how he fostered personal connections throughout his career – fostering mentorships (particularly with his late mentor Richard Rogers) and his family.
Similarly reflective on personal experiences were the two partners of Olson Kundig, Jim Olson and Tom Kundig. Jim Olson began with reflecting on personal experiences; as a student he built a bunk house nestled in the woodlands of Puget Sound, emphasizing nature. Conversely, his “urban sanctuary,” the family apartment in historic Seattle, offered introspection and looking inwards. Lending another perspective, Tom Kundig shared secrets to lasting partnerships - friendship, hard work and trust - as well as connections between architecture and craft. His LeBron James Innovation Center was an opportunity that was only possible through connections, where a previous house project Rolling Huts inspired another client for a sports facility, ultimately opening the door to enter an entirely new sector.
Continuing a family-run office first established by his father, Javier Sordo Madaleno looked back on the qualities that made his work stand out: a grasp of spatial design as well as focus on local context. Projects such as Cabo Hotel, with advantageous use of space to make its volume feel more intimate, and Anima Village, its expansive collection of pavilions reflective of the forward thinking, modern aesthetic of Cabo yet also demanding closer collaboration with retailers. With the opening with a new London office, he also looked towards the firm’s future and global perspectives, with a stadium for Spain’s 2030 World Cup and an island master plan in Saudi Arabia as part of its pivot towards tourism.
Arturo and Jorge Arditti of Arditti + RDT Arquitectos shy away from traditional solutions and strive to do more with design. Estadio CDI defied the client’s initial expectations for a sports center, stacking a soccer field over six tennis courts within a multistory facility. Punta Poniente, a residential tower, emphasized shared amenities on the roof over maximizing rentable area, convincing the client of its added value. Of particular note is the Museum of Memory and Tolerance, championing the peaceful coexistence of people with a variety of exhibitions along its path, and concluding within a cube above the atrium, the Childrens’ Memorial. Drawing from their vast international experience, they shared observations about different regional emphases - seismic considerations in Japan, area efficiency in the US, and sustainability in Europe. The office took to heart to integrate all these priorities into its projects and design to the highest standards.
In his current work Architect Marcio Kogan draws from inspirations from his childhood in Sao Paulo, and from his father (also an architect). Early ambitions as a filmmaker shine through, such as ‘This Was Not My Dream,’ showcasing one residential project through an intense film noir aesthetic, as well as short films commissioned for international furniture brands. Two projects were highlighted - the first a chapel borne from the folding movement of a sheet into a cylinder, allowing daylighting to wash down raw concrete walls. The second, an adaptive reuse of a former factory in Sao Paulo into a modular residence complex for the homeless, reflecting the office’s commitment to the community.
With two more days of talks, particularly expert panels on the second day, the conference had only just begun.
Written by Marco Lau, M.Sc. Architektur, AIA
Contributor to AIA International Communication & PR Committee



