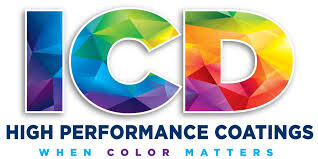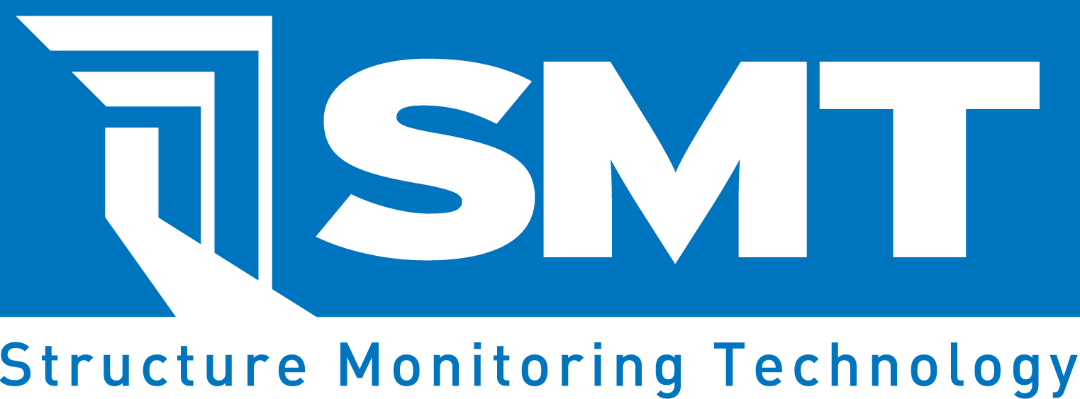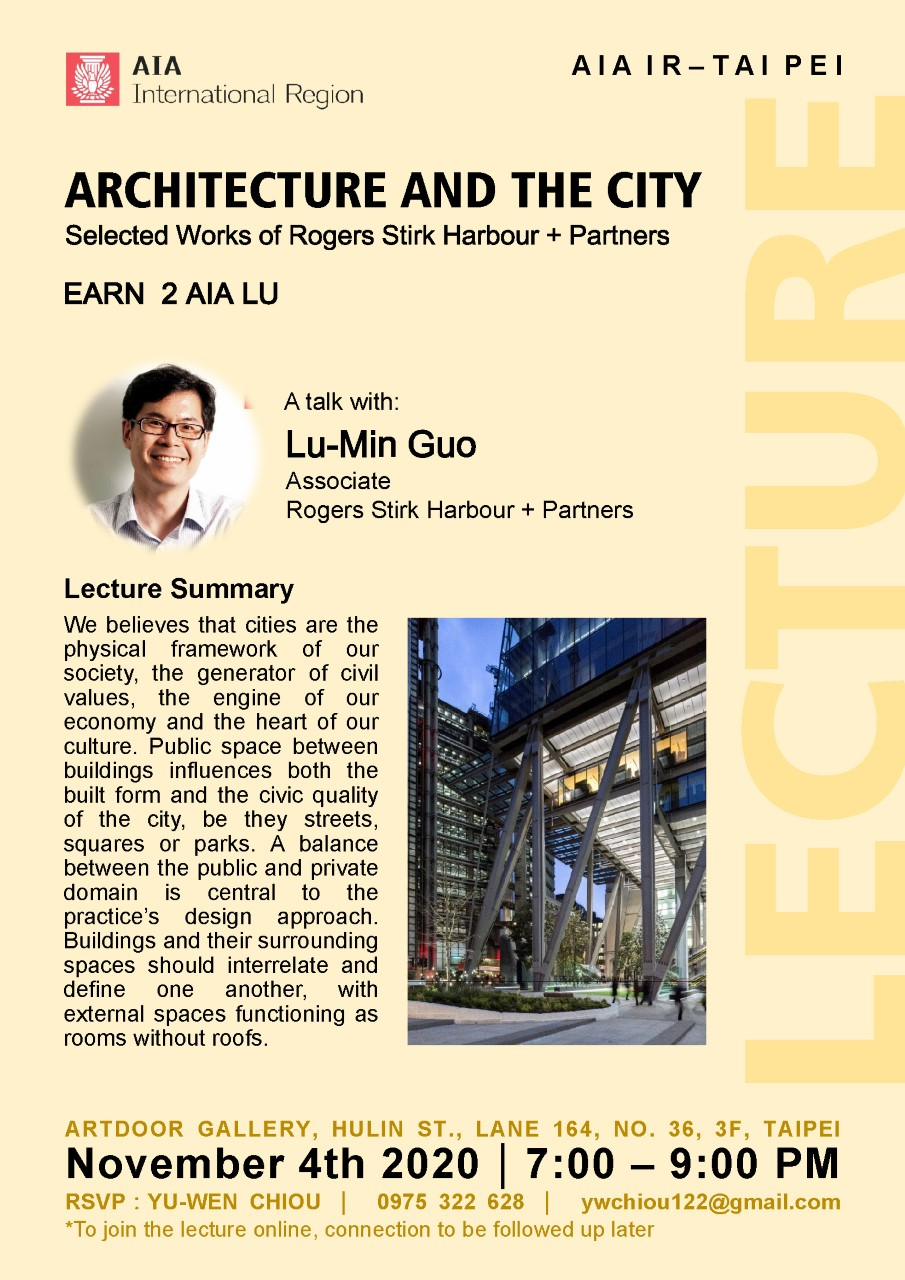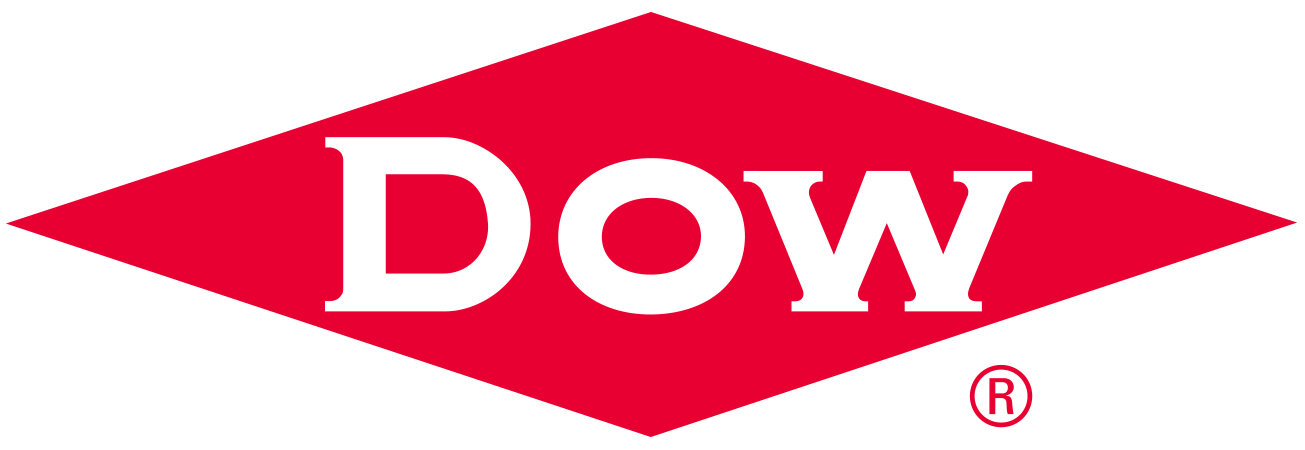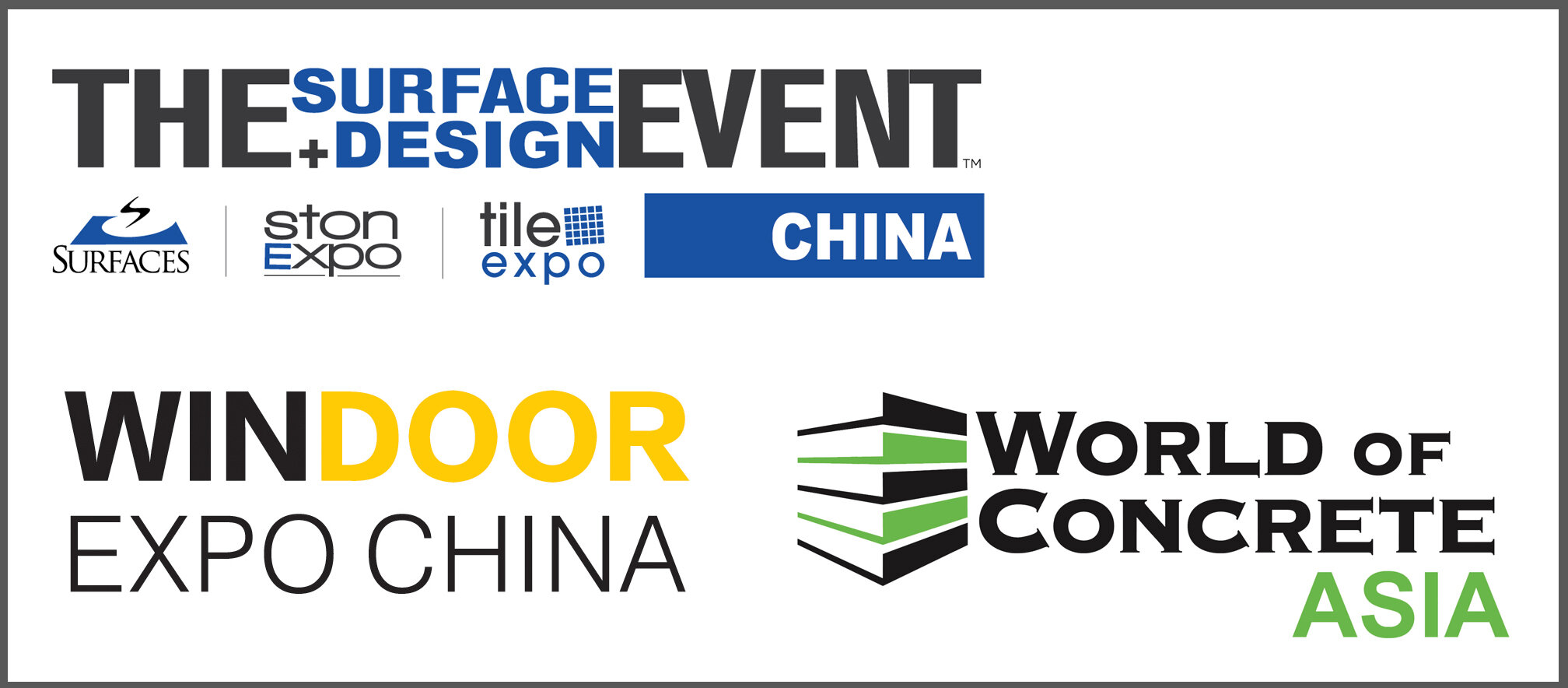CAM SAM & AIA IR Mexico - Arq. Dariela Hentschel
CAM SAM & AIA IR Mexico - Arq. Dariela Hentschel
When: Tuesday 16 March 2021 @ 12:00 (Eastern US Time)/ 10:00 (Mexico City time)
Speaker:
Arq. Dariela Hentschel
Description
AIA IR Mexico has partnered with the College of Architects of Mexico City (CAM SAM) to bring you this talk by eminent Mexican Architect Dariela Hentschel.
The event will be streamed on Facebook Live - join us @FCARMArquitectas.
This is a Spanish-language event.
AIA Canada - 2020 Design Awards Part 1 - Student Award
AIA Canada - 2020 Design Awards Part 1 - Student Award
When: Thursday 4 March 2021 @ 18:30 (Eastern US Time)
CES Credits - 1.0 LU for AIA Members
Description
AIA Canada Society has announced the winners of its first and highly competitive 2020 Design Award competition. As one of several successful applicants, Michael Evola, a graduate from Ryerson University B.Arch Science program, is the recipient of the Honorable Mention Award - AIA Canada Student Award category.
AIA Canada Student Award category is a Canadian and an international annual program that celebrates higher education students and recent graduates who have proven their dedication to the fields of architecture, interior, landscape, planning and urban design. Michael is the first student from Ryerson's Bachelor of Architectural Science program to win the award and a $1000 AIA scholarship.
Please join us in celebrating this achievement - register today!
Part 2 of the 2020 AIA Canada Design Awards Ceremony is coming up on Thursday April 22nd.
AIA IR Taipei - Contextual Revelation - Revealing History with Design
AIA IR Taipei - Contextual Revelation - Revealing History with Design
When: Friday 26 February 2021 @ 06:00 (Eastern US Time)/ 19:00 (Taipei time)
CES Credits - 2.0 LU
Description
Finding historical traces while balancing this with the need to add on has been a struggle for many practitioners. This lecture considers this topic via a case study - the addition to Pingtung Public Library by Mayu Architects. A new and transparent lobby is attached to the existing building facing the city. The course considers the following aspects of the project to understand the issues involved in constructing an addition to a historic building:
1. At the urban scale, how it reorients the entrance to face the city and embrace the citizen’s daily life.
2. At the architectural scale, how the new glass entrance serves as a big open window linking the interior to the exterior, displaying the activities in the library to the city while taking in the surrounding landscape, bringing vitality to the interior.
3. Program intervention: the creation of several “activity islands” in the lobby, with triangular elements, including a sunken seating area, a floating mezzanine, and a pair of suspended lanterns. Given its form, use of materials, colors, and its social- cultural meanings, the new lobby is a modern interpretation of a “slate building”, a typical aboriginal dwelling type in Pingtung.
4. Spatial considerations: the removal of monumental concrete stairs to create a pair of double height spaces for seniors and teenagers. The introduction of natural materials, modern furniture and glass partitions here helps bring fluidity, transparency and a sense of intimacy to the library.
AIA Canada - Silicone Coatings: A Risk Mitigation Strategy For Thermal Stress Breakage
AIA Canada - Silicone Coatings: A Risk Mitigation Strategy For Thermal Stress Breakage
When: Thursday 18 February 2021 @ 12:30 (Eastern US Time)
CES Credits - 1.0 LU
Description
This course looks at how silicone coatings can mitigate risk for thermal stress breakage.
Learning Objective 1:
Introduce the aesthetic and environmental benefits of a glass façade
Learning Objective 2:
Define thermal stress breakage and discuss how it can be controlled
Learning Objective 3:
Examine why thermal stress breakage occurs and how safety can be compromised
Learning Objective 4:
Explore solutions and understand how welfare is impacted by material selection
AIA Canada - SMT: Making the Invisible Visible
AIA Canada - SMT: Making the Invisible Visible
When:Wednesday 10 February 2021 @ 12:30 (Eastern US Time)
CES Credits - 1.0 LU/ HSW
Description
This presentation will allow the audience to gain a better understanding of the available structural monitoring technologies and how they are utilized for quality assurance, risk mitigation, quality of life for occupants and innovation support in architecture, engineering and construction.
AIA UK + NCARB - NCARB and You: Practicing Architecture in the US - Part 2
AIA UK + NCARB
NCARB and You: Practicing Architecture in the US - Part 2
When: Thursday 28 January 2021 @ 13:30 (Eastern US Time)/ 18:30 (UK time)
CES Credits - 1.5 LU (TBC)
Description
AIA UK and the National Council of Architectural Registration Boards (NCARB) invite you to join a two-part event on the process to obtain a license to practice architecture in a U.S. jurisdiction.
Did you study architecture, or are you already licensed to practice architecture outside the U.S.? This presentation reviews the steps necessary to become an architect in the U.S. and get the most out of your career in architecture.
This event will finish with a live Q&A in small groups.
Part 2: U.S. Licensure Process Deep-dive
Achieving licensure to practice architecture in a U.S. Jurisdiction
Applicants with an architecture degree obtained outside the U.S.
Applicants with license to practice architecture outside the U.S.
What is an EESA evaluation?
Eligibility, Requirements, and Documentation needed
Existing Mutual Recognition Arrangements/Agreements with other countries
Small group Q & A In breakout rooms.
Please note this session recording is no longer available. NCARB request that recordings are made available for max. 90 days to avoid out of date information being circulated.
AIA Middle East: How Can Literature Inspire Architects?
How Can Literature Inspire Architects?
When: Wednesday 27 January 2021 @ 10:30 (Eastern US Time)/ 19:30 (Oman time)/ 18:30 KSA
Description
Reading literature in the fields of architecture and the arts can augment, entertain and also define one's path in this profession. In this webinar, you will hear from two avid readers whose passion for reading in their field affected them in two entirely different ways.
Join AIA Middle East and learn about our most recent partnership with "Rusafa", a carefully curated bookstore start-up from Oman, specialising in Art and Architecture books, aimed at enlightening all who are interested in the design field.
Speakers
Dr. Naima Benkari
An Architect and Urbanist holding a PhD. in Urban Planning and a master’s degree in Architecture. Dr. Benkari is a Senior Lecturer in Architectural engineering at Sultan Qaboos University. She published several scientific articles about the vernacular architecture and built heritage, architectural education, and Architectural criticism in the Arab and Muslim regions.
Prof. Nikolaus Knebel
An architect and, since 2009, Professor of Architectural and Urban Design at the German University of Technology in Oman that is affiliated to RWTH Aachen in Germany. He studied in Berlin, Singapore and Delft (Netherlands), and gained professional experience in the offices of Rem Koolhaas in Rotterdam and Toyo Ito in Tokyo. Nikolaus is co-author of the “Green Building Guidelines” for a large oil company in Oman and a member of the Technical as well the Steering Committee of the new Oman National Building Code project, in which he recently co-authored a White Paper on energy-efficiency and sustainability of cities and buildings in Oman together with experts from government, industry and academia.
AIA UK + NCARB - NCARB and You: Practicing Architecture in the US - Part 1
AIA UK + NCARB
NCARB and You: Practicing Architecture in the US - Part 1
When: Thursday 21 January 2021 @ 13:30 (Eastern US Time)/ 18:30 (UK time)
CES Credits - 1.5 LU (TBC)
Description
AIA UK and the National Council of Architectural Registration Boards (NCARB) invite you to join a two-part event on the process to obtain a license to practice architecture in a U.S. jurisdiction.
Did you study architecture, or are you already licensed to practice architecture outside the U.S.? This presentation reviews the steps necessary to become an architect in the U.S. and get the most out of your career in architecture.
Part I: U.S. Licensure Overview
Architecture Practice in the U.S.
Organizations supporting the licensure process
Path to licensure and alternative options for foreign applicants
How to progress successfully through the Architectural Experience Program® (AXP®)
What to expect with the Architect Registration Examinination® (ARE®)
Value of the NCARB Certificate.
Please note this session recording is no longer available. NCARB request that recordings are made available for max. 90 days to avoid out of date information being circulated.
AIA Japan - Locally-based Sustainable Design Approach for Walkability in Dubai - by Takeshi Maruyama, AUD
AIA Japan - Locally-based Sustainable Design Approach for Walkability in Dubai - by Takeshi Maruyama, AUD
When: Thursday, December 17 @ 04:30 (Eastern US time)/ 18:30 (Japan time)
CES Credits - 2.0 LU/ HSW
Speaker: Takeshi Maruyama, American University in Dubai
Description:
Since the discovery of oil in 1966 and its subsequent financial revenues, Dubai has been developing rapidly into a global city – while mainly adapting the western urban development style. Suburban growth exploded, with urban sprawl becoming an issue since the early 1980s. Local towns spread out and expanded in scale. Consequently, Dubai could be called ‘Cities within a city,’ representing many fragmented western-style suburban communities connected by automobiles. People often attribute problems with walkability or the limited pedestrian-oriented activities to the harsh weather. Still, harsh weather in Dubai lasts roughly four months out of the year, causing people to avoid the outdoors during that period. Nevertheless, the somewhat limited walkability continues throughout the year, even in the nicer weather. Then what is the leading cause of this phenomenon?
My study argues that this limited walkability is not due to weather but due to the urban structure caused by mega-developments in Dubai, which do not consider human scale or local culture. For instance, old districts such as Satwa or Karama have a more compact scale; therefore, pedestrian activities occur naturally. Aggressive adaptation of western-style urbanization completely goes against locally-adapted sustainable design approaches that ancestors have fostered in the city. Driveways and fenced-gardens have replaced the narrow alleys (Sikka) and the court-yard houses of the past. These drastically changed the structure of communities, therefore, impacting walkability as well as the health, safety and welfare of its residents.
This issue is a common theme discussed in the thesis courses and sustainability design studios, which I am instructing at the university. The lecture will demonstrate potential design solutions for walkability and enhancing outdoor public space usage within existing urban areas.
AIA IR Taipei - Architecture and the City - Selected Works of Rogers Stirk Harbour + Partners
AIA IR Taipei - Architecture and the City
Selected Works of Rogers Stirk Harbour + Partners
When: Wednesday, November 4, 2020, 06:00 (Eastern US time)/ 19:00 (Taipei time)
Speaker: Lu-Min Guo, Associate, Rogers Stirk Harbour + Partners
CES Credits: 2 .0 LU
Description
We believe that cities are the physical framework of our society, the generator of civil values, the engine of our economy and the heart of our culture. Public space between buildings influences both the built form and the civic quality of the city, be they streets, squares or parks. A balance betweent he public and private domain is central to the practice’s design approach. Buildings and their surrounding spaces should interrelate and define one another, with external spaces functioning as rooms without roofs.
Join Zoom Meeting:
https://us02web.zoom.us/j/89156978209?pwd=eUh2alNlZ2VXMHRDWWxEaERKeDB4dz09
Meeting ID: 891 5697 8209
Passcode: 426946




